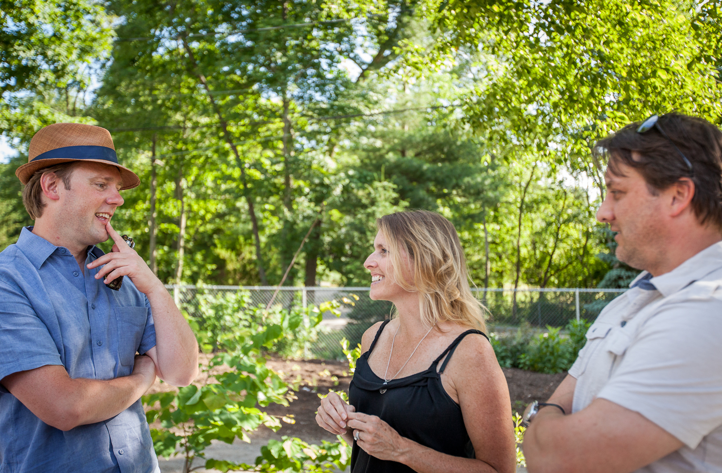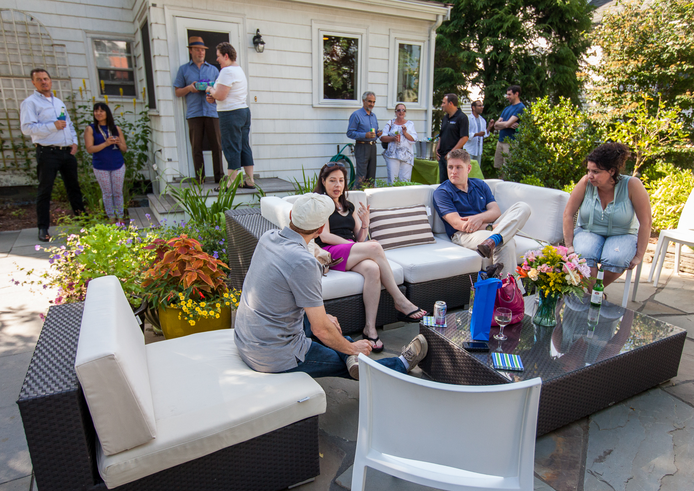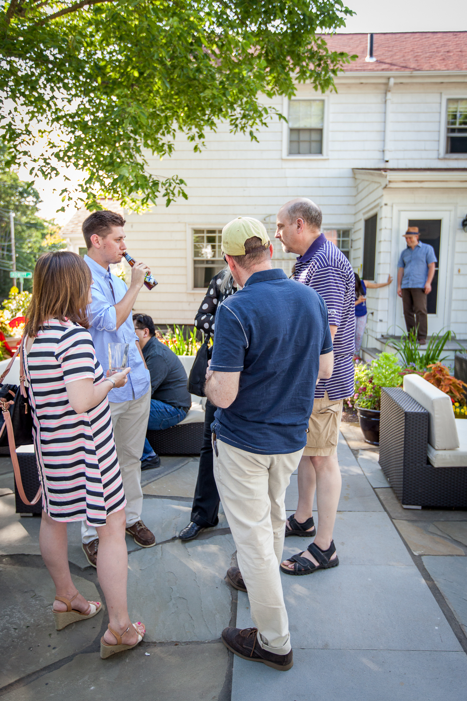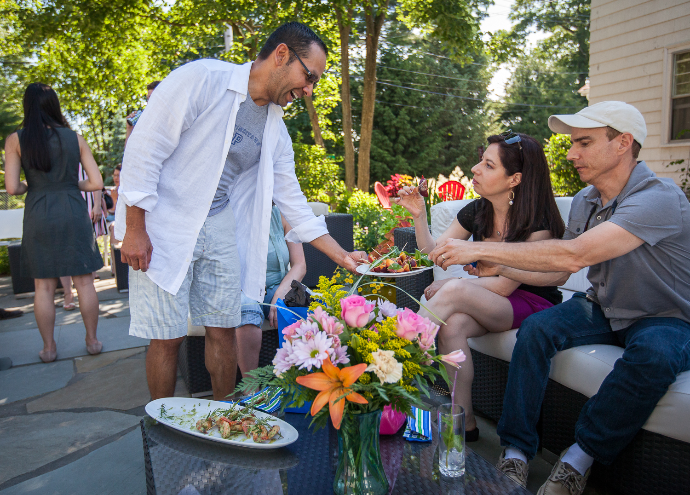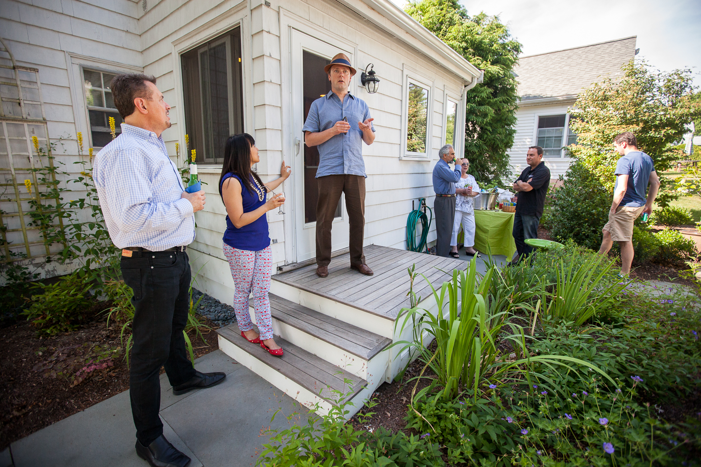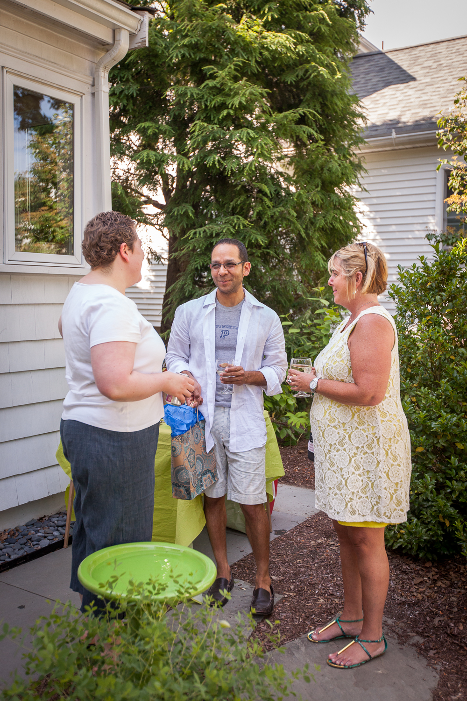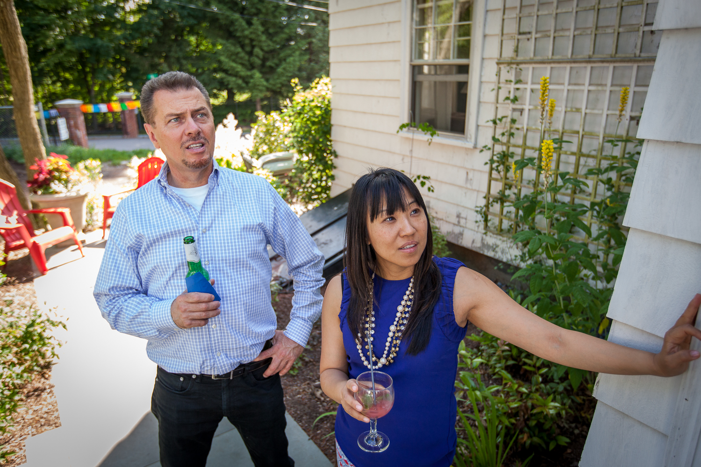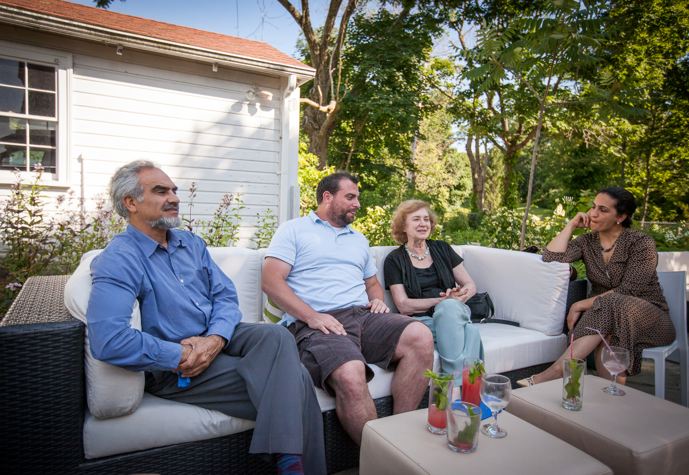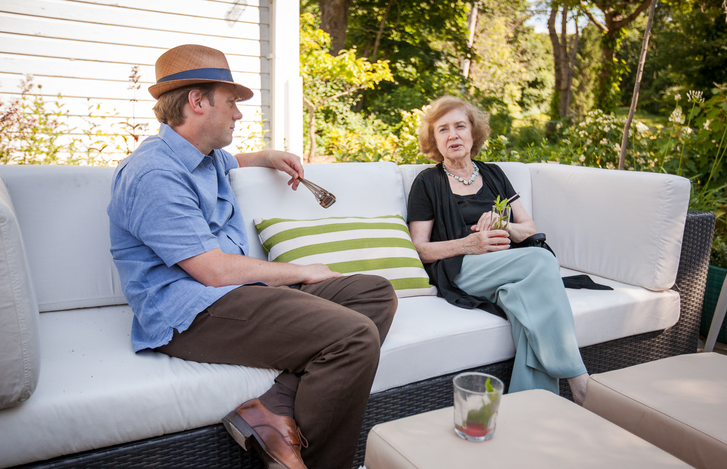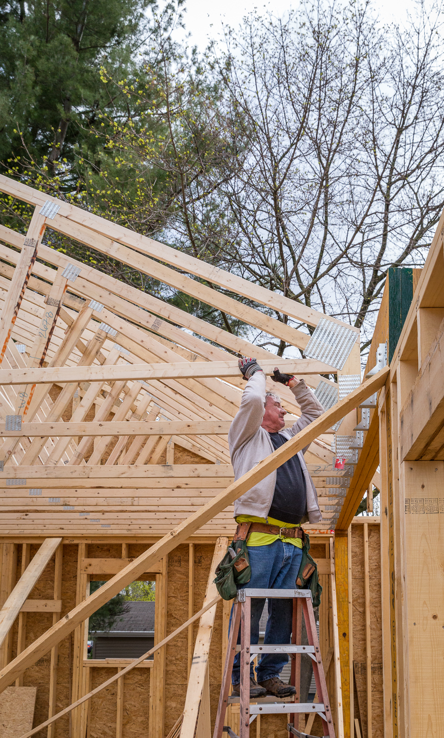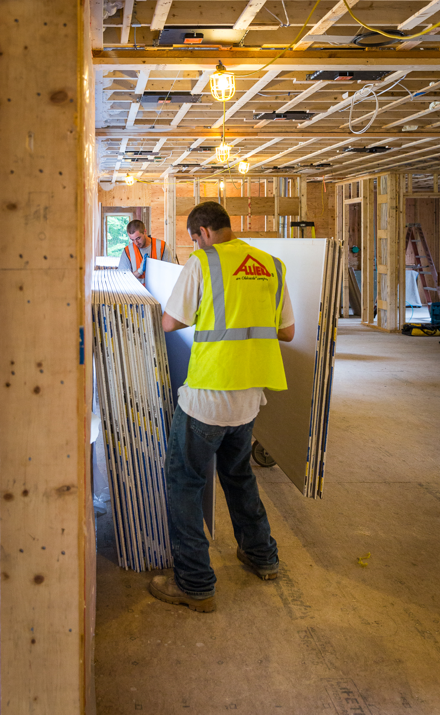Wayland- from the ground up
Homeowners Susan and Brad, two of the most lovely people one could meet, contacted me in 2014, and we soon embarked on a year long project that resulted in one of my most comprehensive projects to date; it was a fulfilling and rewarding project, full of learning experiences and adventure every step of the way. Susan and Brad's aim was to transform a Wayland cape into a more contemporary living space. The exterior continues to reference the cape style, however the open interior plan, material selections and finish details fit a more contemporary sensibility. Color, light and texture are were the main focus for material selections throughout the project. I was able to focus much of my time directly along side the clients through every stage of the project. Initially, the three of us sat sat together for many hours pouring over design plans. Once the project took shape on paper, I continued to provide complete architectural services (including weekly construction administration meetings where all relevant parties came together for a meeting of the minds) and many field trips for various material selections. I am particularly proud of this project and exceedingly thrilled to see the product come to fruition. I will most certainly miss seeing Brad and Susan's cheery faces on a regular basis. The project was completed in December 2015 and the clients couldn't be more thrilled with their new home. Have a peek at the construction images below to see what it takes took to get this project going.
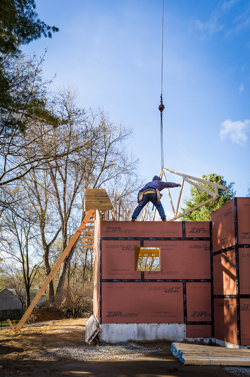
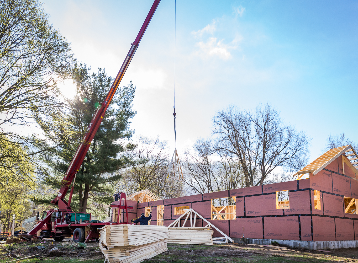
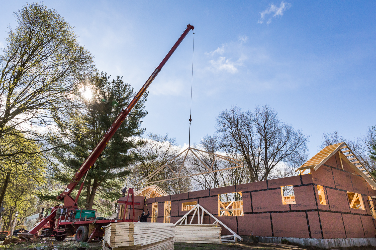
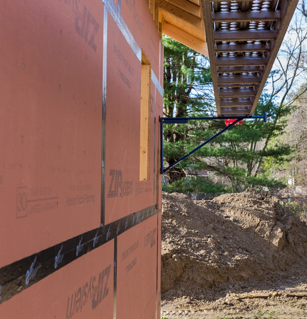
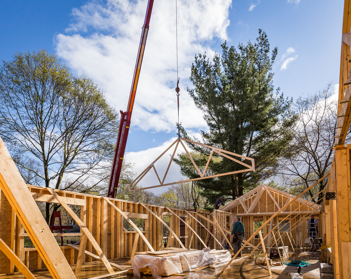
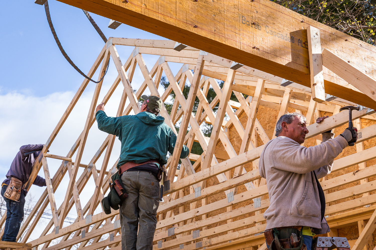
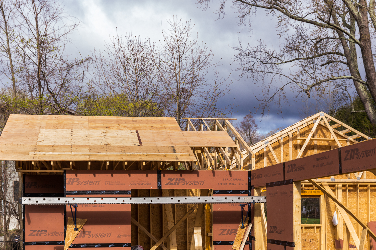
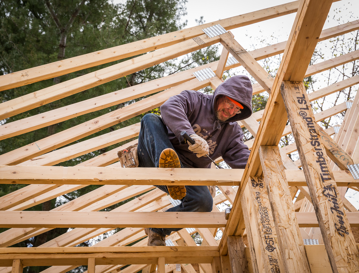
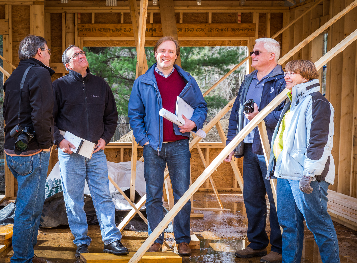
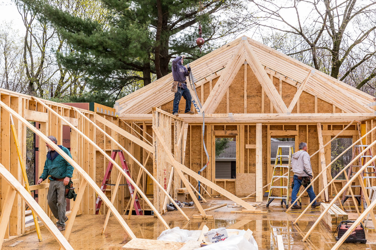
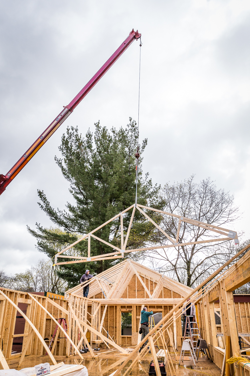
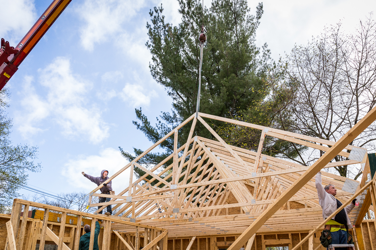
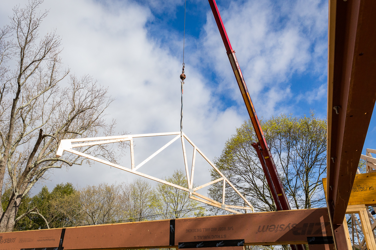
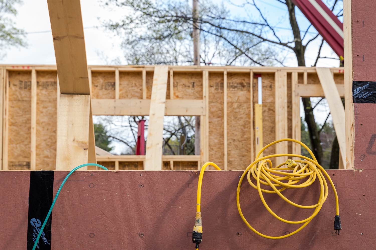
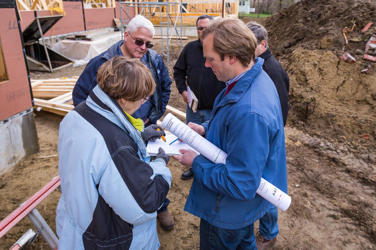
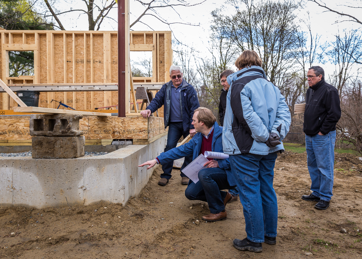
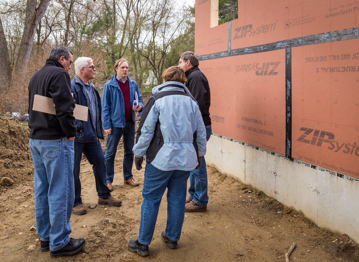
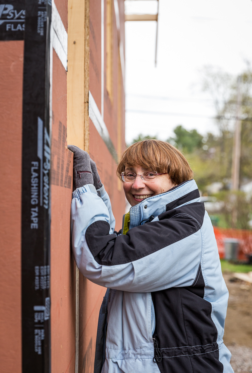
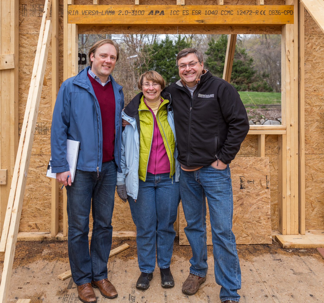
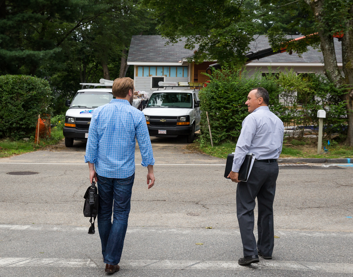
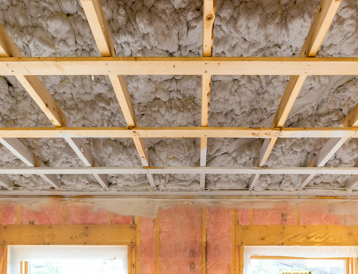
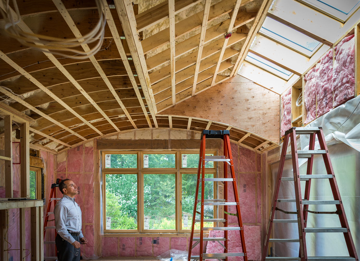
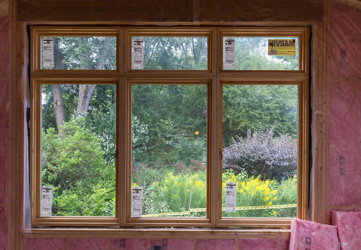
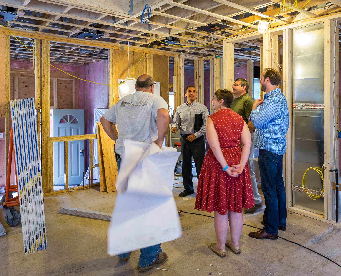
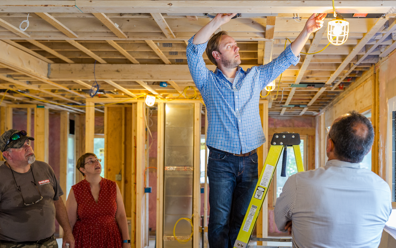
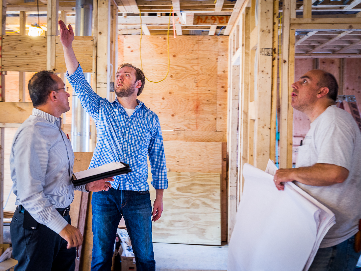
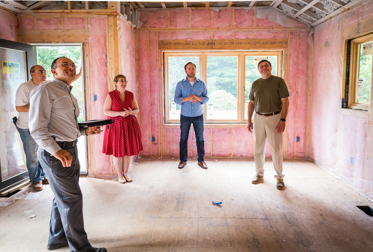
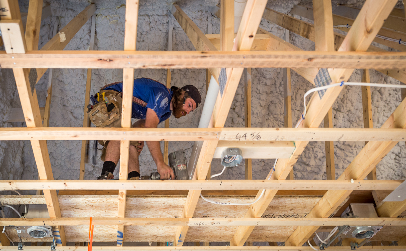
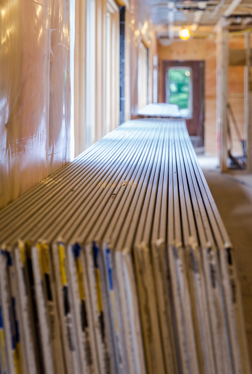
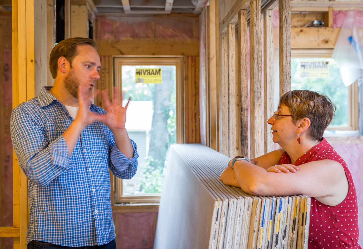
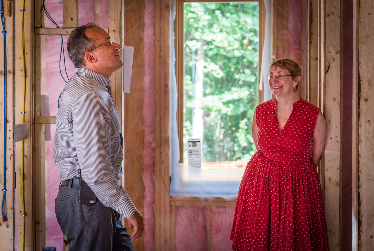
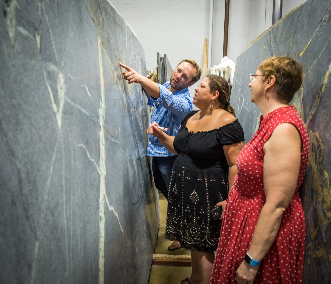
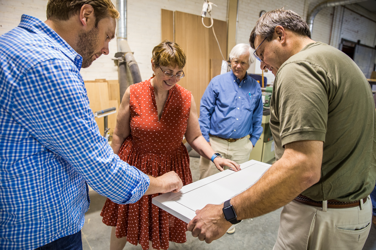
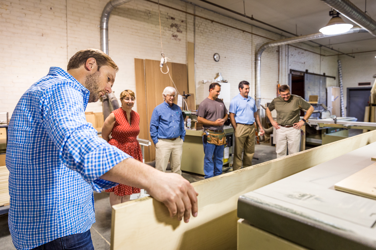
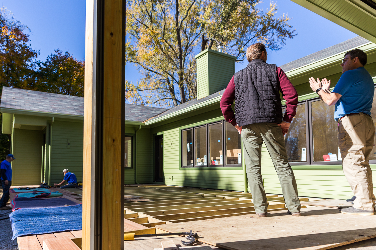
Click here to view the completed project gallery.
Eclectic ocean-front space transformed
I embarked on a full blown rehab of the existing interior and exterior spaces of this 1890's ocean-front home in June of 2014. In the fall of 2015 the project was coming to fruition. It was a joy to visit this job site, not only to witness the excitement of the homeowner as the project progressed, but also to breathe the fresh sea air. Winthrop is full of historic homes with wonderful period charm. This project called for a more modern open space to enhance circulation for the interior space; by flipping the primary living areas to the home’s ocean side, the owner is now able to interact with the waterfront views on a daily basis. I also custom designed the mill work for many of the interior spaces, in keeping with the homes original grandeur. The exterior updates feature energy efficient windows, spray-foam insulation and period trim details. In each room you'll encounter refined, tactile finishes that help create a backdrop for the homeowner’s eclectic artwork. Once a dark interior of inward-facing rooms, the home is now full of light, rich architectural textures and commanding ocean views in all directions. Time to pull up a chair, kick back and take it all in - a great escape from the hustle of the city with gorgeous spots to watch boats drift by and planes pass overhead.
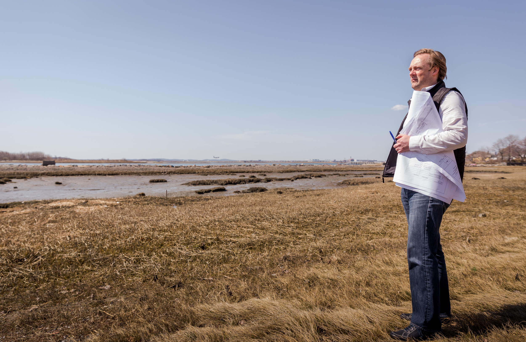
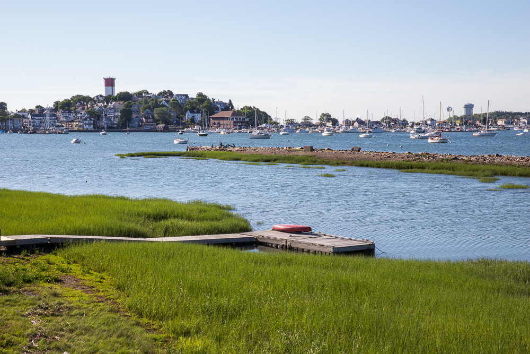
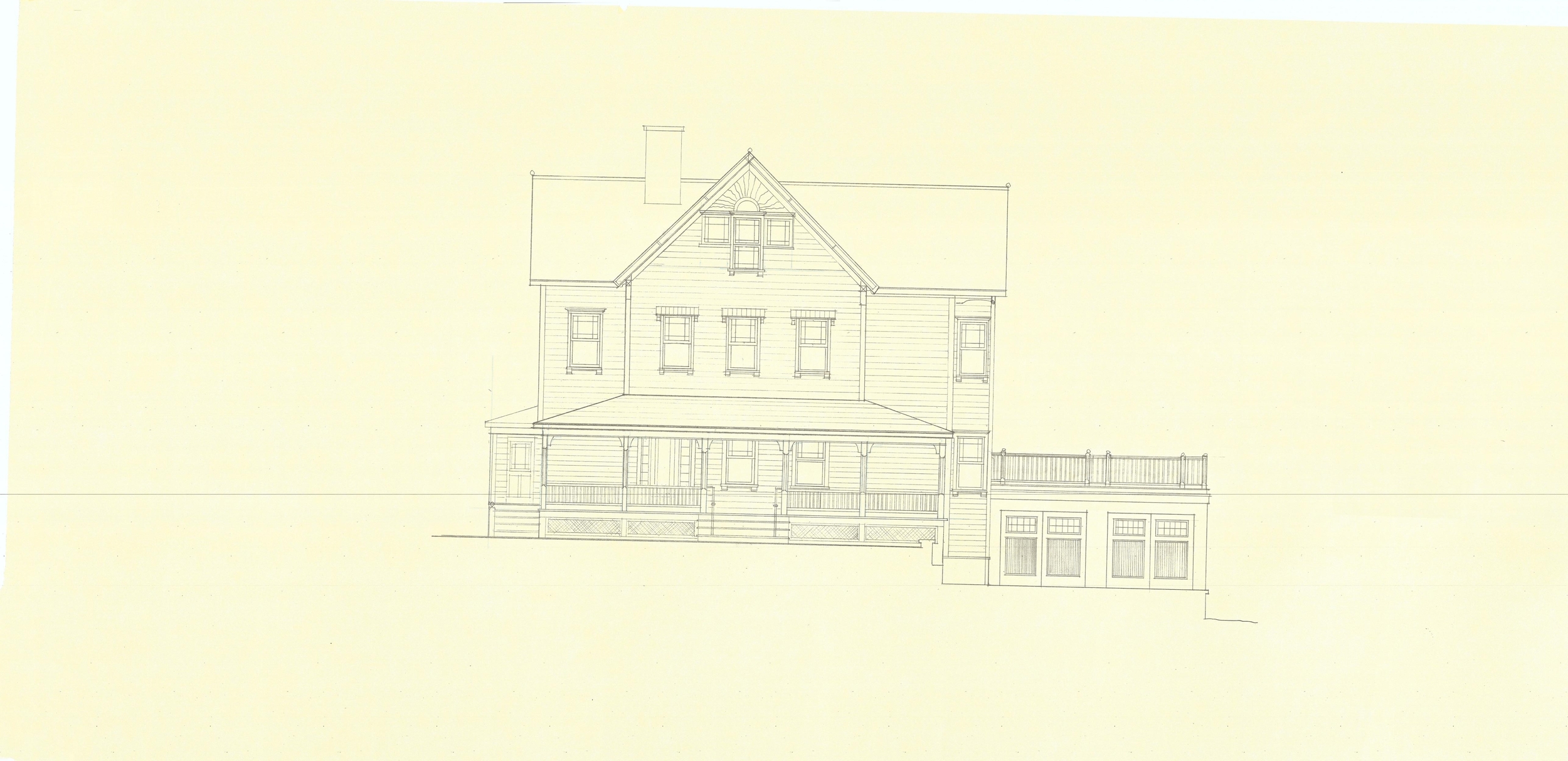
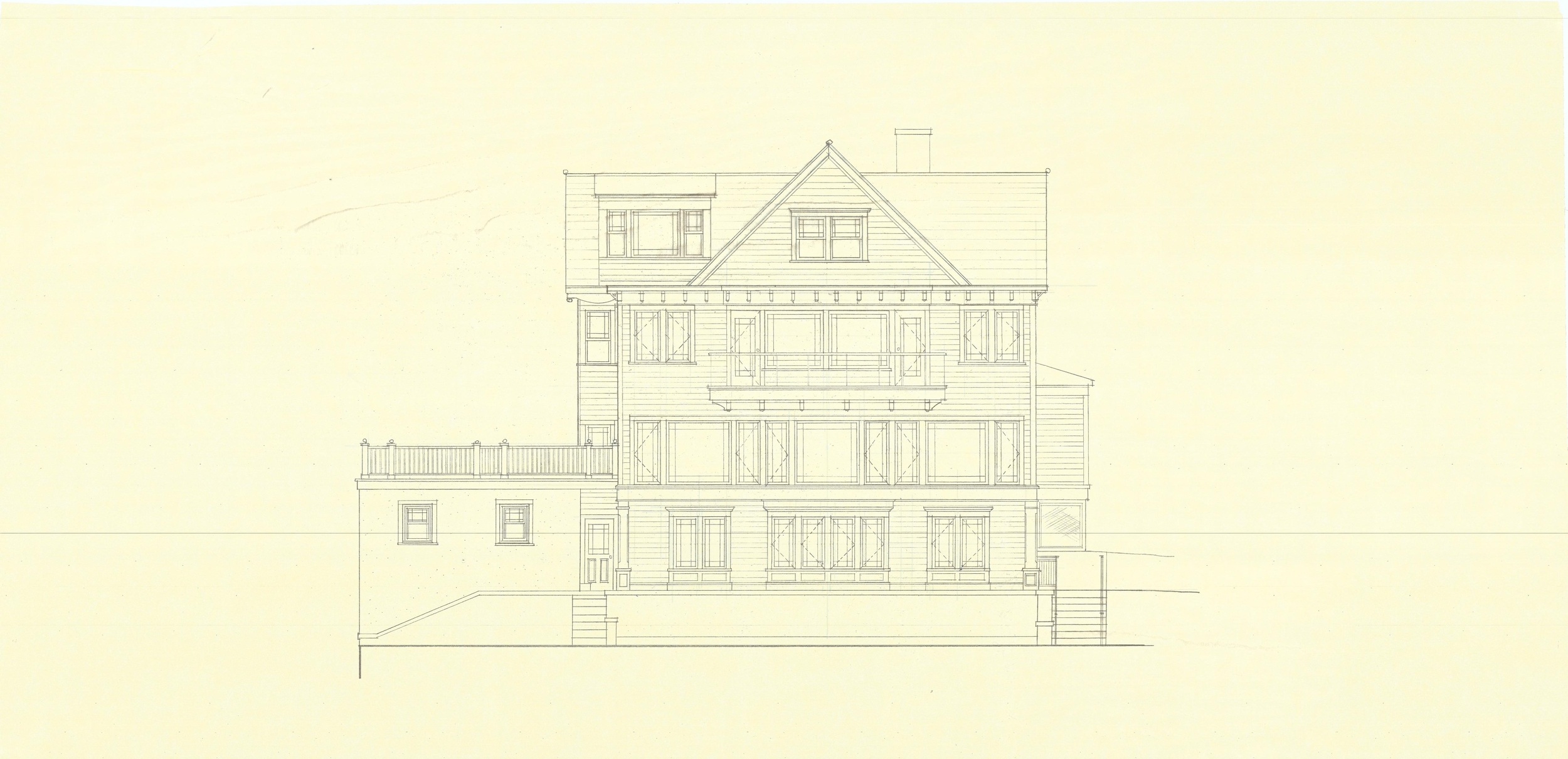
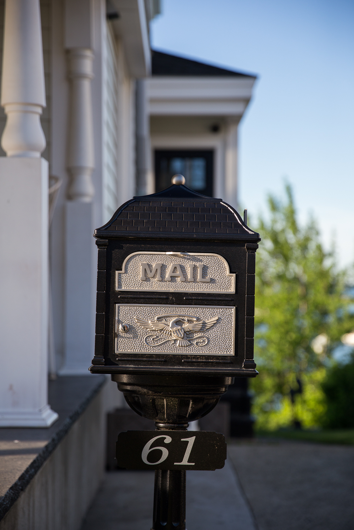
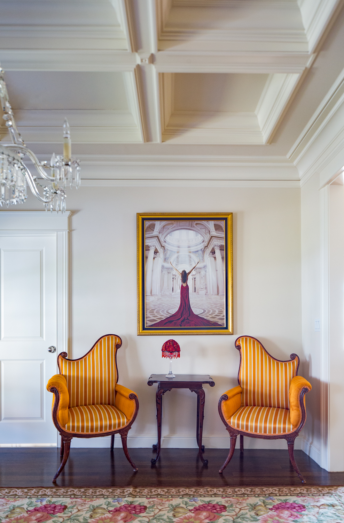
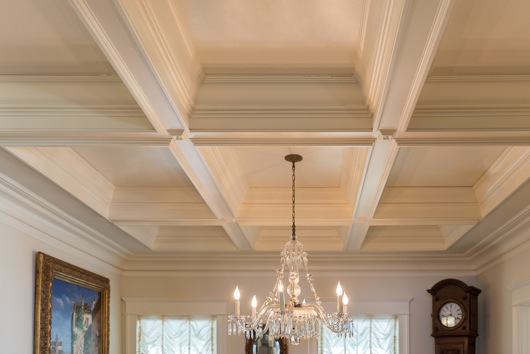
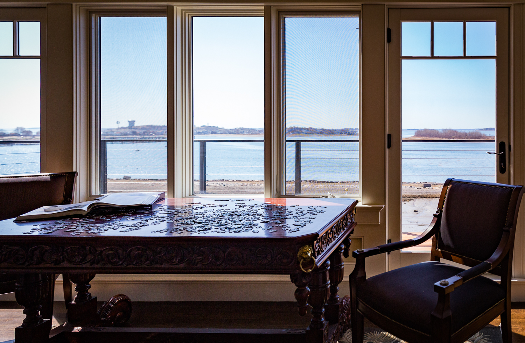
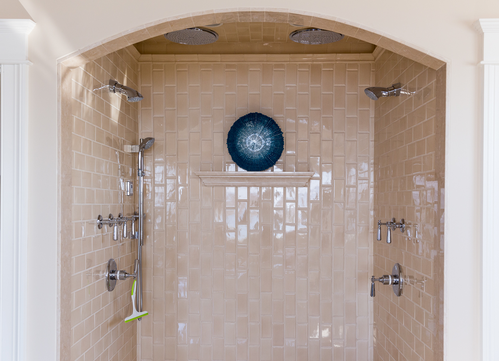
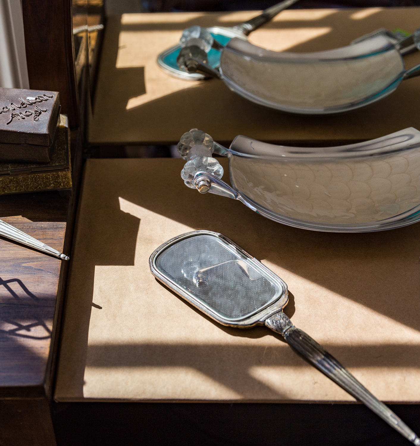
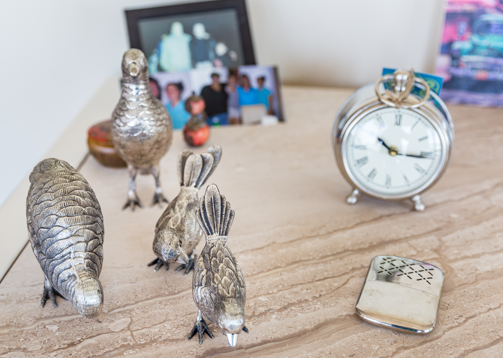
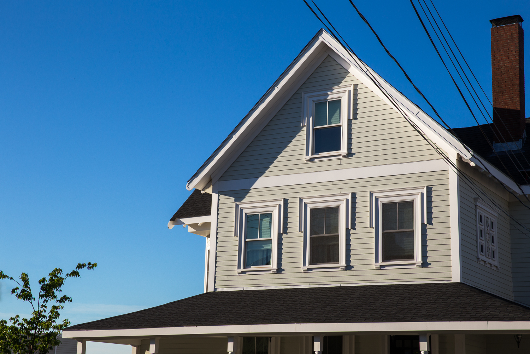
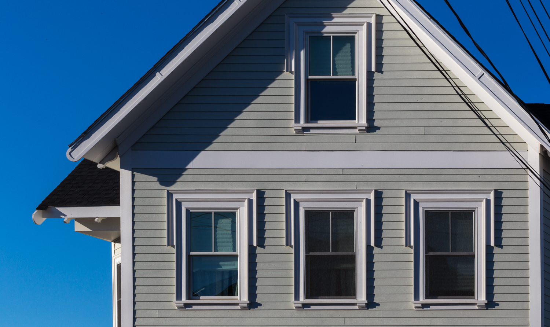
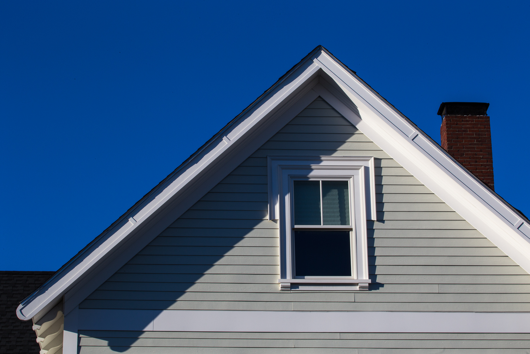
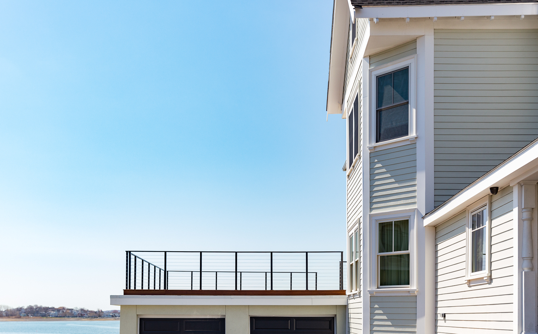
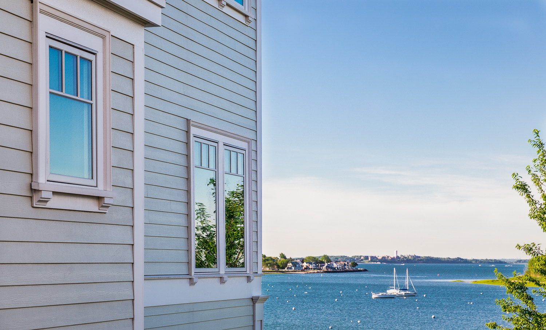
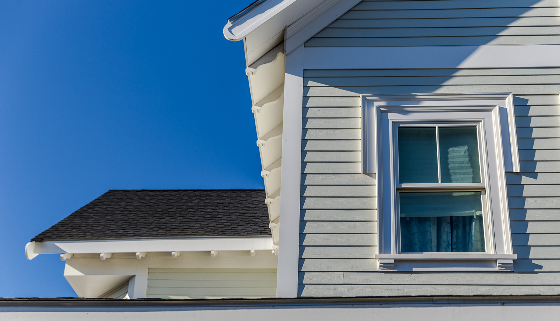
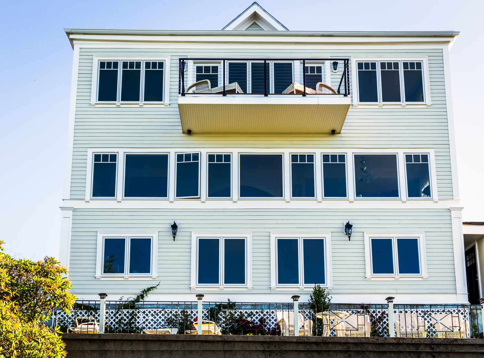
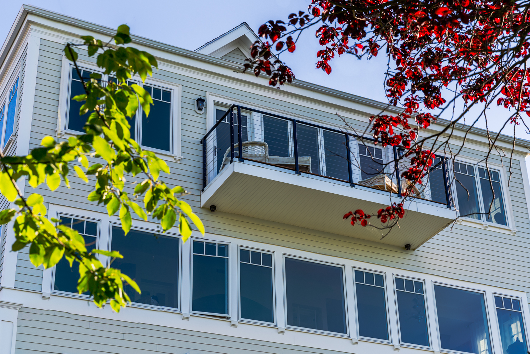
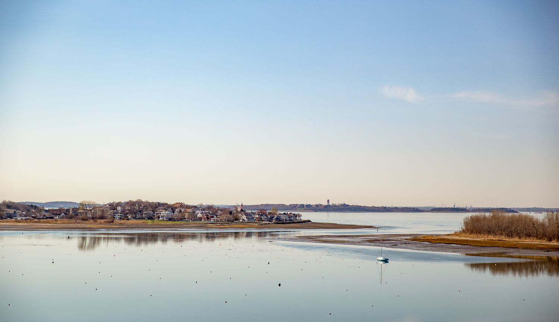
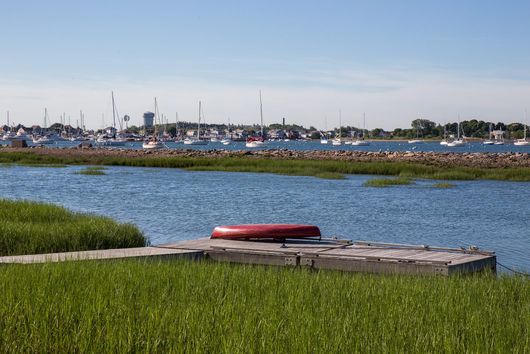
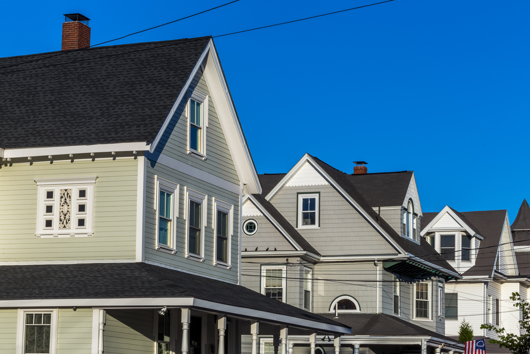
DGS Architecture Launch Party!
I couldn't be more thrilled to announce the beginning of DGS Architecture! The launch party was a wonderful way to commemorate this milestone. The warm sunny day enhanced the gathering in the garden with friends and former colleagues. I want to thank everyone so much for all the encouragement and support I received along the way--I couldn't have done it without you! Stay tuned for more updates on new projects & ideas.
-Daniel
